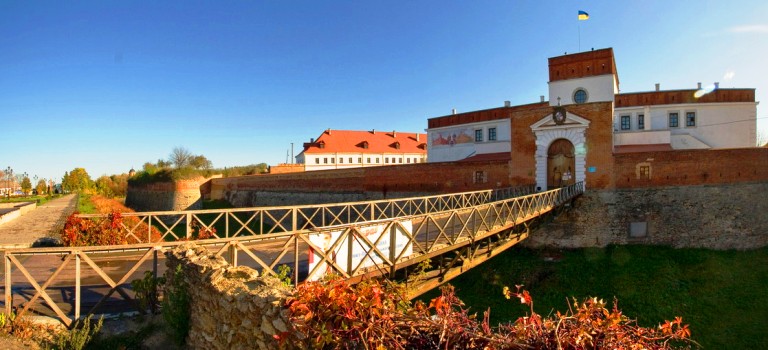 Virtual Heritage Museum OF THE PRINCES OF OSTROG
Virtual Heritage Museum OF THE PRINCES OF OSTROG
A PHP Error was encountered
Severity: Notice
Message: Undefined index: id
Filename: common/header_view.php
Line Number: 51
Backtrace:
File: /home/h72723/data/www/ostvr.com/application/views/site/common/header_view.php
Line: 51
Function: _error_handler
File: /home/h72723/data/www/ostvr.com/application/libraries/Templates.php
Line: 37
Function: view
File: /home/h72723/data/www/ostvr.com/application/controllers/Main.php
Line: 360
Function: template_view
File: /home/h72723/data/www/ostvr.com/index.php
Line: 325
Function: require_once
A PHP Error was encountered
Severity: Notice
Message: Undefined index: name
Filename: common/header_view.php
Line Number: 51
Backtrace:
File: /home/h72723/data/www/ostvr.com/application/views/site/common/header_view.php
Line: 51
Function: _error_handler
File: /home/h72723/data/www/ostvr.com/application/libraries/Templates.php
Line: 37
Function: view
File: /home/h72723/data/www/ostvr.com/application/controllers/Main.php
Line: 360
Function: template_view
File: /home/h72723/data/www/ostvr.com/index.php
Line: 325
Function: require_once


